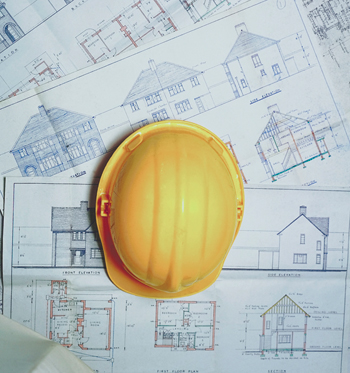The City of Houston’s Department of Planning and Development has proposed changes to Chapter 42 of the Code of Ordinances, the land development code. Generally, the City regulates land development in Houston and within its extraterritorial jurisdiction (ETJ) through Chapter 42. The City of Houston does not have zoning, but development is governed by codes that address how property can be subdivided. City codes do not address land use.
The City’s proposed changes to Chapter 42 are summarized below. The HAR Governmental Affairs Department and Governmental Affairs Advisory Group continues to monitor the draft ordinance. HAR is welcoming our members to review the City’s plans for Chapter 42 and to provide feedback to the HAR Governmental Affairs Department.
Highlights of the Proposed Changes Include:
Removing the Urban/Suburban Designation In Place of City-Wide Single Family Standards:
Chapter 42 has a core set of rules that apply to the City and the Extra Territorial Jurisdiction (ETJ). The proposal is to remove the “Urban Area” designation and establishes optional, city-wide performance standards for single-family residential developments and reduced building lines for commercial, retail and multi-family developments located along major thoroughfares with a planned right-of-way of 80 feet or less.
The proposal establishes a minimum lot size of 3,500 square feet in the city and allows for the use of lot size performance standards to reduce the lot size below 3,500 square feet, reduced building lines for certain single-family residential developments and allows single-family residential lots to take access from a shared driveway. The proposal also expands the optional Special Minimum Lot Size Requirement and Special Minimum Building Line Requirement city-wide.
Average Lot Size/Average Lot Width for Single-Family Residential:
Any lot in the city that is less than 3,500 square feet will be required to meet compensating open space requirements or optional lot size performance standards, as applicable. Key points to the amendment are as follows:
• Allowing for lots less than 1,400 square feet if the average area in the subdivision or block face is a minimum of 1,400 square feet, as applicable.
• Allowing for a minimum lot width of 15 feet if the average width in the block face is a minimum of 18-feet.
Additional Parking for Certain Single-Family Residential Developments:
The practice of subdividing larger, single-family lots into multiple single-family lots continues throughout many neighborhoods in the city. These new, higher-density, single‐family residential developments typically provide only the minimum number of parking spaces required by code. As a result, there is often a lack of parking in these redeveloping areas. The proposed amendment requires one additional parking space for every six dwelling units for single-family residential developments with six or more dwelling units when they are developed on a shared driveway or 28-foot permanent access easement.
Building Line Encroachments:
This amendment eliminates encroachments into any building line less than ten feet and specifies the type of encroachments allowed into a Chapter 42 building line of ten feet or greater. Key points to the amendment are as follows:
• An encroachment of up to 30 inches is allowed for roof eaves, bay windows, balconies, fireplace
chimneys or decorative features that are cantilevered into the setback line.
• An encroachment of up to 5 feet is allowed for open stairways or wheelchair ramps into the
building setback line.
There is a provision that allows for encroachments into the 3-foot building line along a shared driveway.
Special Minimum Lot Size Requirement:
The amendments to the special minimum lot size requirement expand the provision city-wide and will make it easier for neighborhoods to protect themselves from unwanted redevelopment within the core residential area of their neighborhood. A provision will be added for establishing a “Special Minimum Lot Size Area” that would allow residents, a civic club, or a homeowners association to apply for an area not to exceed 400 lots with a provision to go up to 500 lots if all lots are within the same subdivision plat.
Special Minimum Building Line Requirement:
This amendment expands the provision city-wide and clarifies the ordinance language related to the special minimum building line requirement to make it easier for residents to understand the application requirements and establishment process.
Full details of the City’s proposal are available on the Department of Planning and Development’s website at www.houstontx.gov/planning under “Key Initiatives.”


